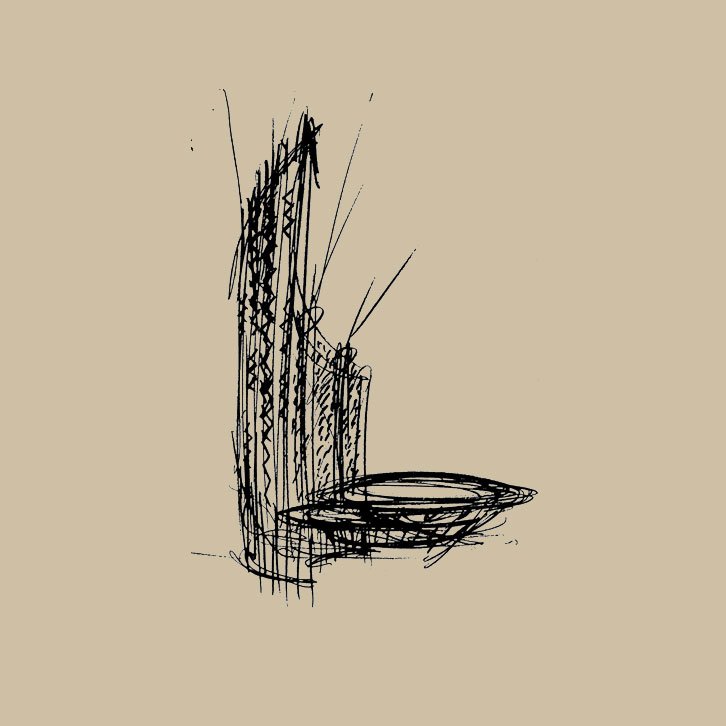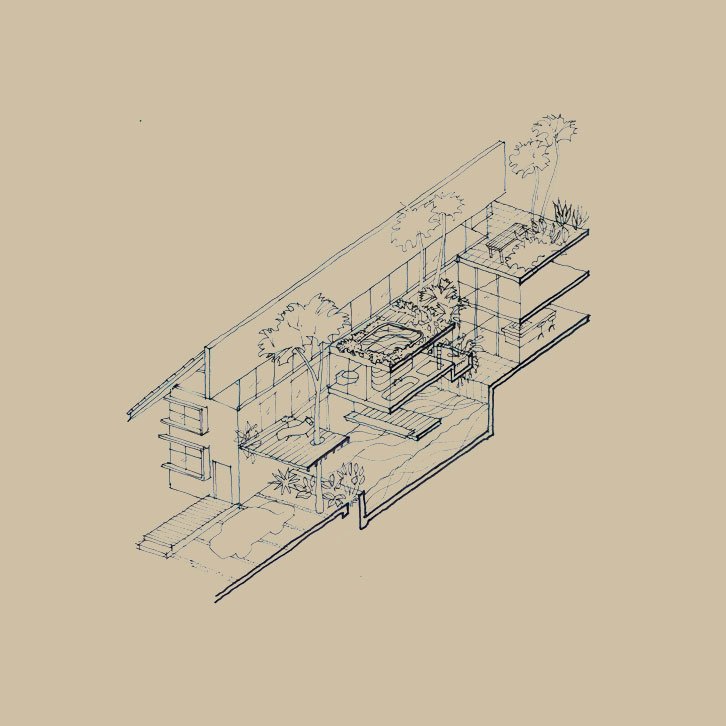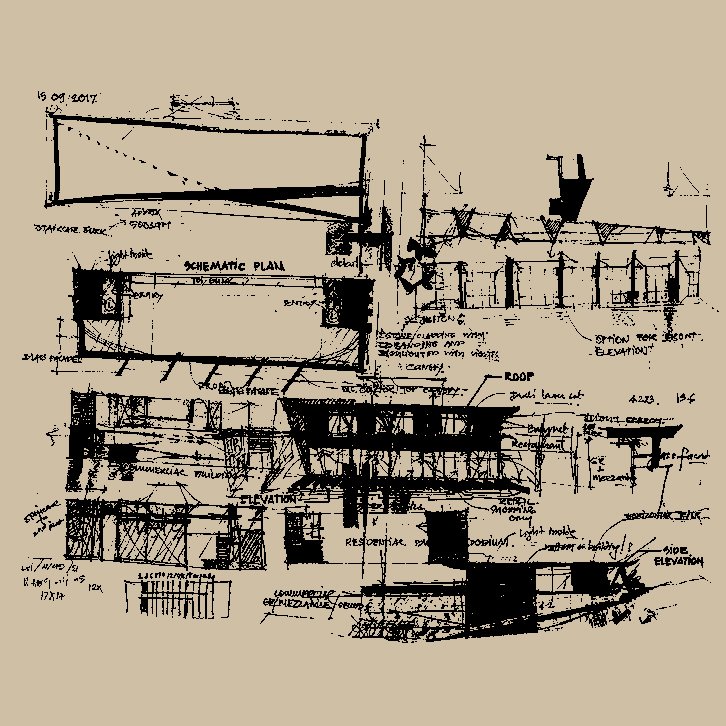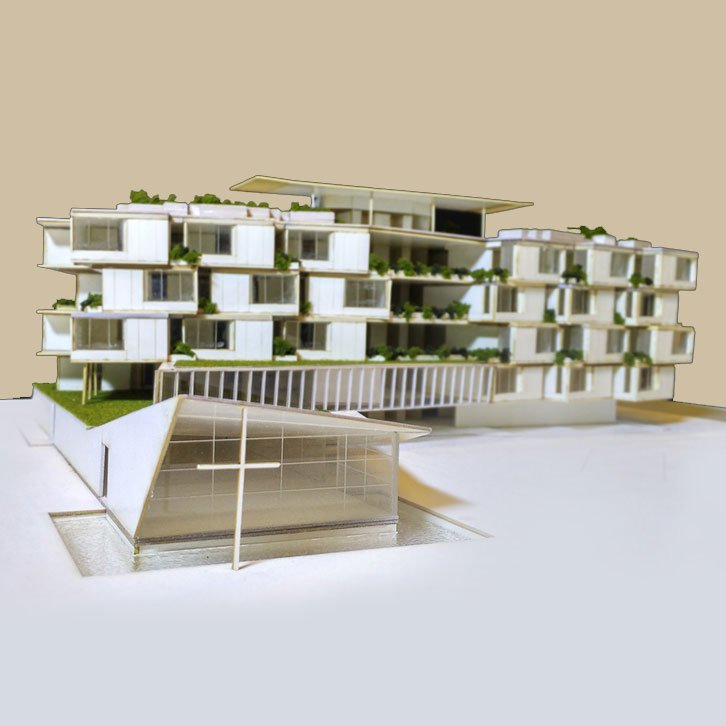Pre-design Stage
- Survey of site to get the knowledge of levels and feel of the project surroundings.
- On the basis of site survey, having discussions with clients and other consultants about the technical design approach towards the project.
Design Stage
- Preparing schematic and conceptual drawings or layouts and discussing the same with the clients.
- Based upon the discussions, preparing final conceptual drawings and getting them approved by the client.
- Preparing individual and supporting a structures drawings for discussions and approvals.
- Discussing and finalizing tentative finishing materials to be used for aesthetic purpose.
Design Stage
- Preparing schematic and conceptual drawings or layouts and discussing the same with the clients.
- Based upon the discussions, preparing final conceptual drawings and getting them approved by the client.
- Preparing individual and supporting a structures drawings for discussions and approvals.
- Discussing and finalizing tentative finishing materials to be used for aesthetic purpose.
Drawing Stage
- Preparing line out drawings for checking the available measurements on site.
- Preparing master layout and issuing it to all consultants for their respective workings.
- Preparing complete set of working drawings for contractors to calculate the quantities.
- Preparing and issuing final working drawings for contractors to start the work.
- Preparing and issuing building drawings to respective consultants for their working.
- Preparing and issuing specific details when ever required for execution.
Execution Stage
- Preparing line out drawings for checking the available measurements on site.
Execution Stage
- Preparing line out drawings for checking the available measurements on site.






